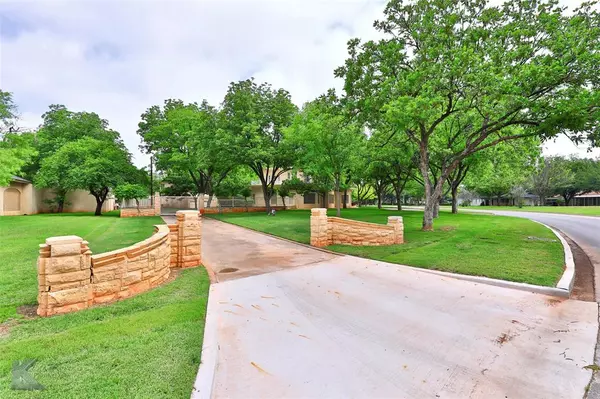
1120 Elmwood Drive Abilene, TX 79605
3 Beds
3 Baths
6,180 SqFt
UPDATED:
11/01/2024 07:31 PM
Key Details
Property Type Single Family Home
Sub Type Single Family Residence
Listing Status Active
Purchase Type For Sale
Square Footage 6,180 sqft
Price per Sqft $173
Subdivision Elmwood Add
MLS Listing ID 20614102
Bedrooms 3
Full Baths 3
HOA Y/N None
Year Built 1947
Annual Tax Amount $17,539
Lot Size 0.837 Acres
Acres 0.837
Property Description
Location
State TX
County Taylor
Direction Elmwood Dr. between S. 14th and S. 7th
Rooms
Dining Room 2
Interior
Interior Features Cable TV Available, Cedar Closet(s), Chandelier, Decorative Lighting, Dry Bar, Granite Counters, High Speed Internet Available, Multiple Staircases, Natural Woodwork, Open Floorplan, Pantry, Walk-In Closet(s), Wired for Data
Heating Central, Fireplace(s), Natural Gas
Cooling Ceiling Fan(s), Central Air, Electric
Flooring Brick, Concrete, Marble
Fireplaces Number 2
Fireplaces Type Brick, Decorative, Fire Pit, Gas
Appliance Built-in Refrigerator, Commercial Grade Range, Dishwasher, Disposal, Gas Oven, Gas Range, Ice Maker, Microwave, Double Oven, Plumbed For Gas in Kitchen, Refrigerator, Vented Exhaust Fan, Warming Drawer
Heat Source Central, Fireplace(s), Natural Gas
Laundry Electric Dryer Hookup, Laundry Chute, Full Size W/D Area
Exterior
Exterior Feature Balcony, Rain Gutters
Garage Spaces 2.0
Fence Back Yard, Masonry, Metal, Rock/Stone, Wrought Iron
Pool Diving Board, Fenced, In Ground, Outdoor Pool, Pool/Spa Combo, Pump, Salt Water
Utilities Available Cable Available, City Sewer, City Water, Curbs, Electricity Available, Electricity Connected, Individual Gas Meter, Individual Water Meter, Natural Gas Available, Phone Available, Sewer Available
Roof Type Composition
Parking Type Driveway, Electric Gate, Garage Door Opener, Garage Double Door, Gated, Off Street
Total Parking Spaces 2
Garage Yes
Private Pool 1
Building
Story One
Foundation Brick/Mortar, Concrete Perimeter, Slab
Level or Stories One
Structure Type Rock/Stone
Schools
Elementary Schools Austin
Middle Schools Mann
High Schools Abilene
School District Abilene Isd
Others
Ownership Frank Gregory Shaheen
Acceptable Financing Cash, Conventional
Listing Terms Cash, Conventional
Special Listing Condition Historical







