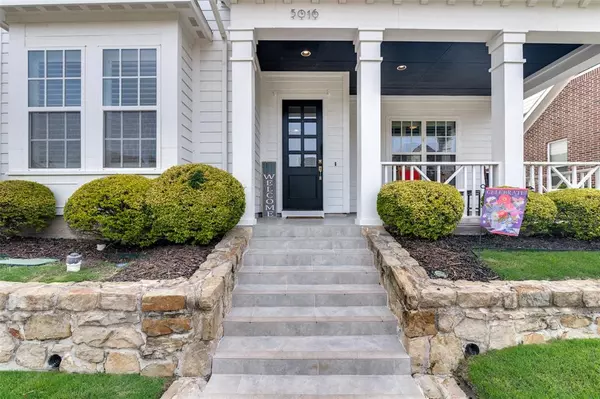
5016 Sage Hill Drive Carrollton, TX 75010
4 Beds
5 Baths
3,677 SqFt
UPDATED:
10/16/2024 04:18 AM
Key Details
Property Type Single Family Home
Sub Type Single Family Residence
Listing Status Active
Purchase Type For Sale
Square Footage 3,677 sqft
Price per Sqft $266
Subdivision Austin Waters Ph 1
MLS Listing ID 20608669
Style Craftsman
Bedrooms 4
Full Baths 4
Half Baths 1
HOA Fees $1,293/ann
HOA Y/N Mandatory
Year Built 2012
Annual Tax Amount $13,945
Lot Size 6,011 Sqft
Acres 0.138
Property Description
Location
State TX
County Denton
Direction From Dallas N Tollway N exit toward Dallas Pkwy in Plano. Take the exit toward Parker Rd and turn left onto Parker Rd. Turn right onto Sage Hill Dr. At the traffic circle, continue straight to stay on Sage Hill Dr. House will be on your right.
Rooms
Dining Room 2
Interior
Interior Features Cable TV Available, Decorative Lighting, High Speed Internet Available
Heating Central, Natural Gas
Cooling Central Air, Electric
Flooring Carpet, Ceramic Tile, Wood
Fireplaces Number 1
Fireplaces Type Gas Logs
Appliance Dishwasher, Disposal, Electric Oven, Gas Cooktop, Microwave, Plumbed For Gas in Kitchen, Vented Exhaust Fan
Heat Source Central, Natural Gas
Laundry Utility Room, Full Size W/D Area
Exterior
Exterior Feature Covered Patio/Porch, Rain Gutters
Garage Spaces 2.0
Fence Wood
Utilities Available City Sewer, City Water
Roof Type Composition
Parking Type Alley Access, Kitchen Level
Total Parking Spaces 2
Garage Yes
Building
Lot Description Interior Lot, Landscaped
Story Two
Foundation Slab
Level or Stories Two
Structure Type Siding
Schools
Elementary Schools Memorial
Middle Schools Arbor Creek
High Schools Hebron
School District Lewisville Isd
Others
Ownership See Agent
Acceptable Financing Cash, Conventional
Listing Terms Cash, Conventional







