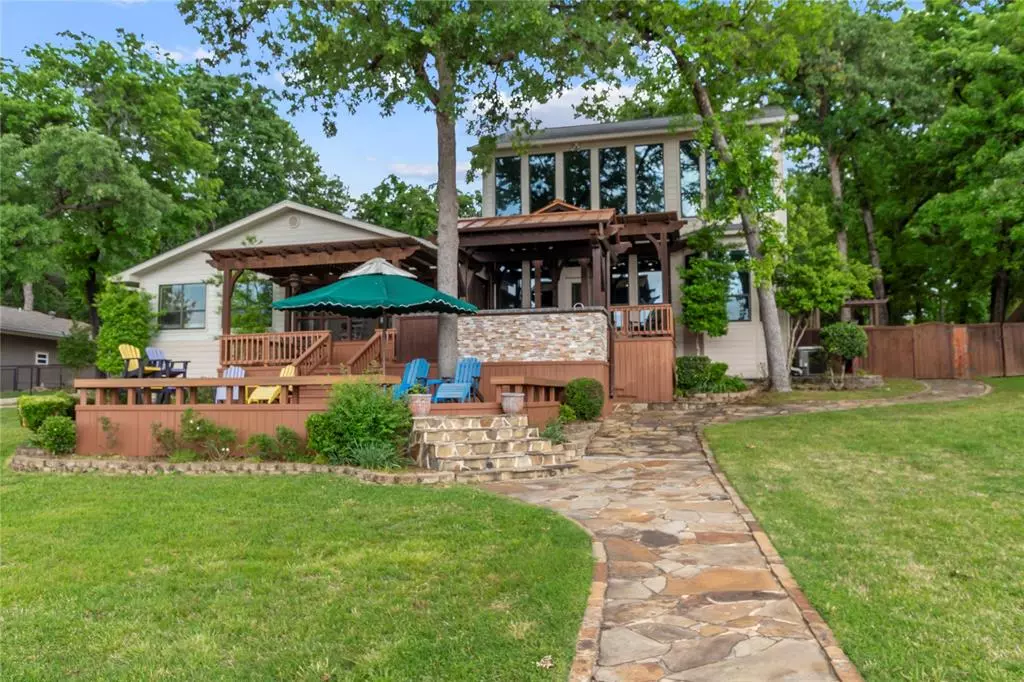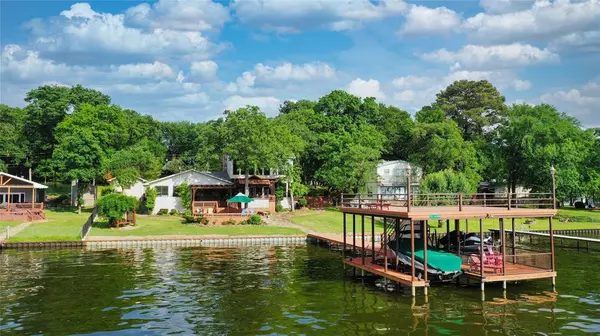
2155 Lakeview Drive Mabank, TX 75156
4 Beds
5 Baths
3,029 SqFt
UPDATED:
11/08/2024 03:34 PM
Key Details
Property Type Single Family Home
Sub Type Single Family Residence
Listing Status Active
Purchase Type For Sale
Square Footage 3,029 sqft
Price per Sqft $296
Subdivision Carolynn Estate
MLS Listing ID 20598211
Bedrooms 4
Full Baths 4
Half Baths 1
HOA Fees $600/ann
HOA Y/N Mandatory
Annual Tax Amount $9,740
Lot Size 0.308 Acres
Acres 0.3083
Lot Dimensions 115x114x115x118
Property Description
Location
State TX
County Henderson
Community Boat Ramp, Club House, Fishing, Gated, Lake, Park, Playground
Direction GPS
Rooms
Dining Room 1
Interior
Interior Features Built-in Features, Decorative Lighting, Double Vanity, Eat-in Kitchen, Granite Counters, Kitchen Island, Open Floorplan
Heating Central, Electric, Fireplace(s)
Cooling Ceiling Fan(s), Central Air, Electric
Flooring Carpet, Tile, Wood
Fireplaces Number 1
Fireplaces Type Living Room, Wood Burning
Appliance Dishwasher, Disposal, Dryer, Electric Oven, Gas Cooktop, Double Oven, Refrigerator, Vented Exhaust Fan, Warming Drawer
Heat Source Central, Electric, Fireplace(s)
Laundry Electric Dryer Hookup, Full Size W/D Area, Stacked W/D Area, Washer Hookup
Exterior
Exterior Feature Attached Grill, Balcony, Boat Slip, Covered Deck, Covered Patio/Porch, Dock, Gas Grill, Lighting, Outdoor Grill, Outdoor Kitchen, Storage
Garage Spaces 1.0
Fence Chain Link, Fenced
Community Features Boat Ramp, Club House, Fishing, Gated, Lake, Park, Playground
Utilities Available City Water, Septic
Waterfront Yes
Waterfront Description Dock – Covered,Lake Front,Personal Watercraft Lift,Retaining Wall – Steel
Roof Type Composition
Parking Type Driveway, Garage, Garage Door Opener, Storage, Workshop in Garage
Total Parking Spaces 1
Garage Yes
Building
Lot Description Few Trees, Irregular Lot, Landscaped, Lrg. Backyard Grass, Sprinkler System, Subdivision, Waterfront
Story Two
Foundation Pillar/Post/Pier
Level or Stories Two
Structure Type Fiber Cement,Rock/Stone
Schools
Elementary Schools Malakoff
Middle Schools Malakoff
High Schools Malakoff
School District Malakoff Isd
Others
Restrictions Building,Deed,No Mobile Home
Ownership Allen K Griffin & Carol A Griffin
Acceptable Financing Cash, Conventional
Listing Terms Cash, Conventional
Special Listing Condition Aerial Photo







