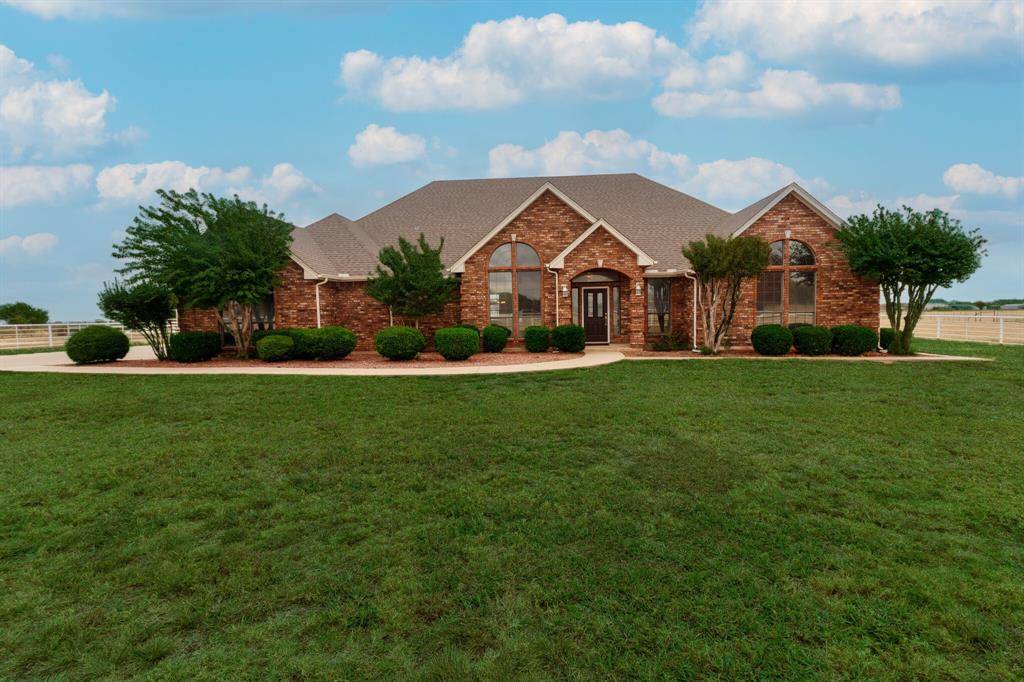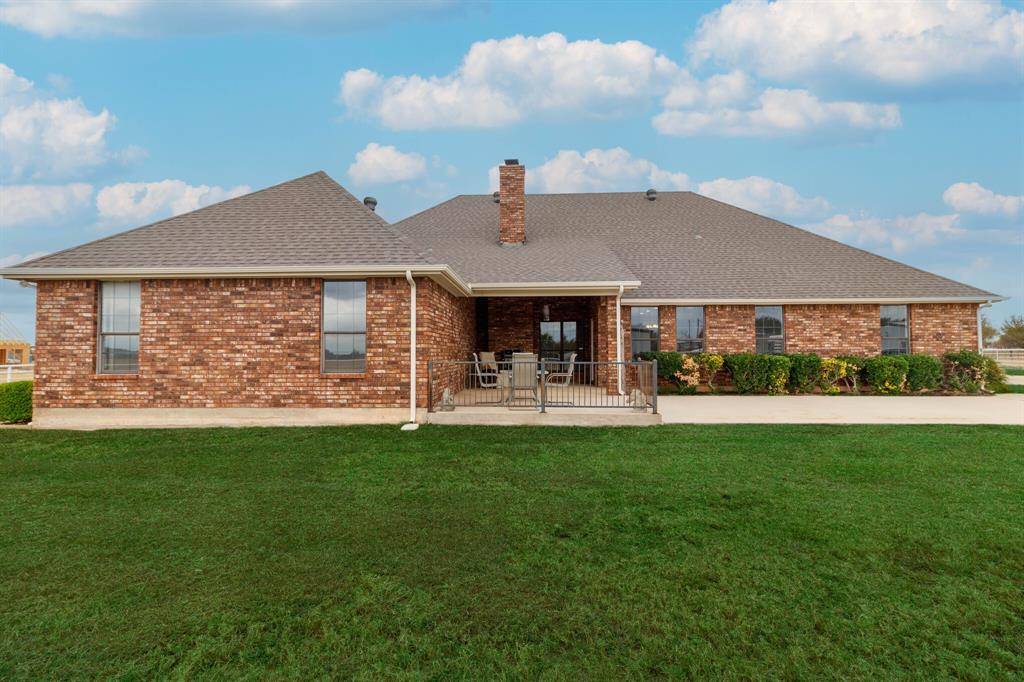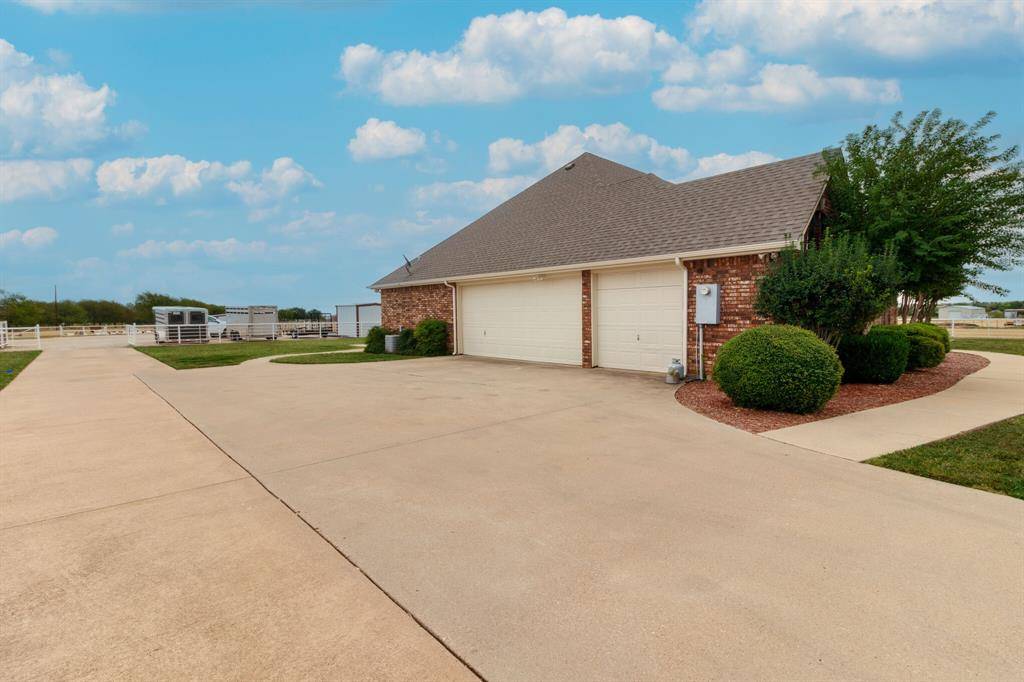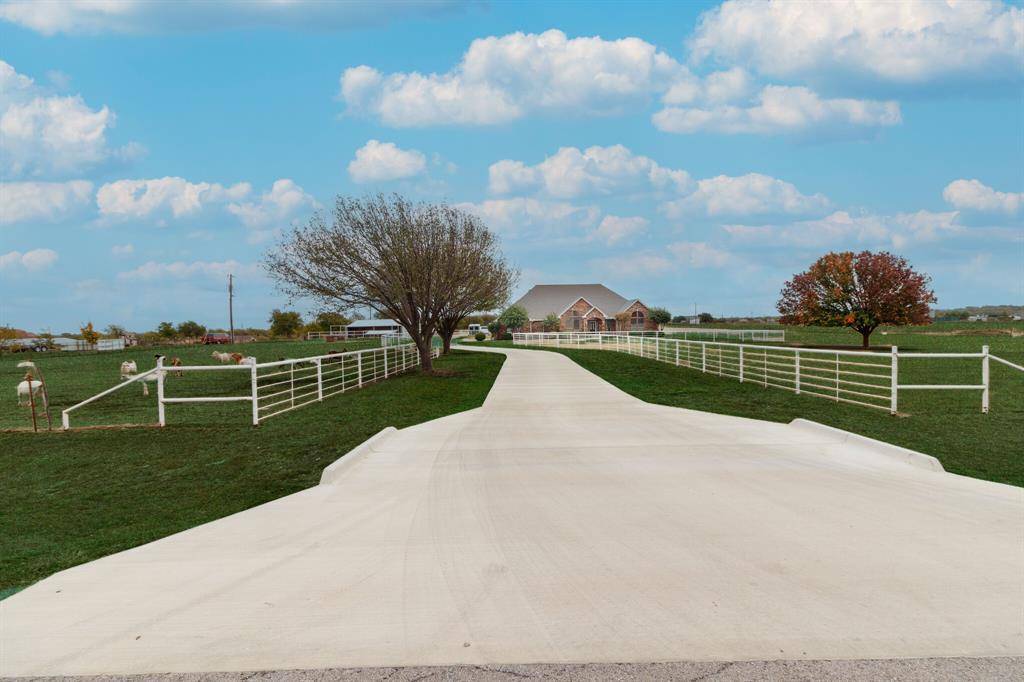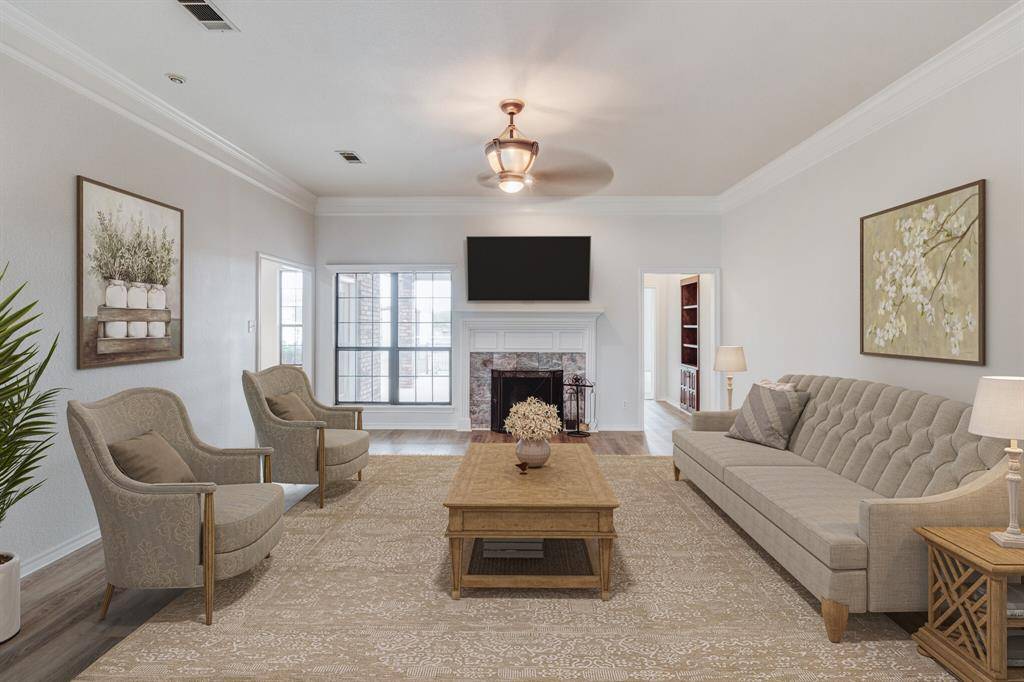430 Christy Kay Lane Rhome, TX 76078
3 Beds
3 Baths
3,656 SqFt
UPDATED:
Key Details
Property Type Single Family Home
Sub Type Single Family Residence
Listing Status Active KO
Purchase Type For Sale
Square Footage 3,656 sqft
Price per Sqft $218
Subdivision Highland Meadows
MLS Listing ID 20450610
Style Traditional
Bedrooms 3
Full Baths 3
HOA Y/N None
Year Built 1994
Annual Tax Amount $7,098
Lot Size 5.000 Acres
Acres 5.0
Property Sub-Type Single Family Residence
Property Description
Location
State TX
County Wise
Direction 114 to South County Line Rd head North to FM407. Turn left on 407 turn right on Kincannon Ln. Turn left on Audra Circle and right on Christy Kay. 287 head East on FM407. Go 3 miles turn left on Kincannon Ln. Turn left on Audra Circle and right on Christy Kay.
Rooms
Dining Room 2
Interior
Interior Features Built-in Features, Double Vanity, Eat-in Kitchen, Granite Counters, High Speed Internet Available, Kitchen Island, Sound System Wiring, Walk-In Closet(s), Wet Bar
Heating Central, Electric
Cooling Ceiling Fan(s), Central Air, Electric
Flooring Carpet, Luxury Vinyl Plank, Tile
Fireplaces Number 1
Fireplaces Type Wood Burning
Equipment Satellite Dish
Appliance Dishwasher, Disposal, Electric Cooktop, Electric Oven, Electric Water Heater, Microwave
Heat Source Central, Electric
Laundry Electric Dryer Hookup, Utility Room, Full Size W/D Area, Washer Hookup
Exterior
Exterior Feature Rain Gutters, Stable/Barn, Storage
Garage Spaces 3.0
Fence Back Yard, Barbed Wire, Cross Fenced, Fenced, Front Yard, Gate, Perimeter, Pipe, Wire
Utilities Available Asphalt, Co-op Electric, Septic
Roof Type Composition
Street Surface Asphalt
Garage Yes
Building
Lot Description Acreage, Landscaped, Lrg. Backyard Grass, Sprinkler System
Story One
Foundation Slab
Level or Stories One
Structure Type Brick
Schools
Elementary Schools Prairievie
Middle Schools Chisholmtr
High Schools Northwest
School District Northwest Isd
Others
Restrictions Deed
Ownership See tax
Acceptable Financing Cash, Conventional, VA Loan
Listing Terms Cash, Conventional, VA Loan
Special Listing Condition Aerial Photo, Agent Related to Owner, Deed Restrictions
Virtual Tour https://www.propertypanorama.com/instaview/ntreis/20450610


