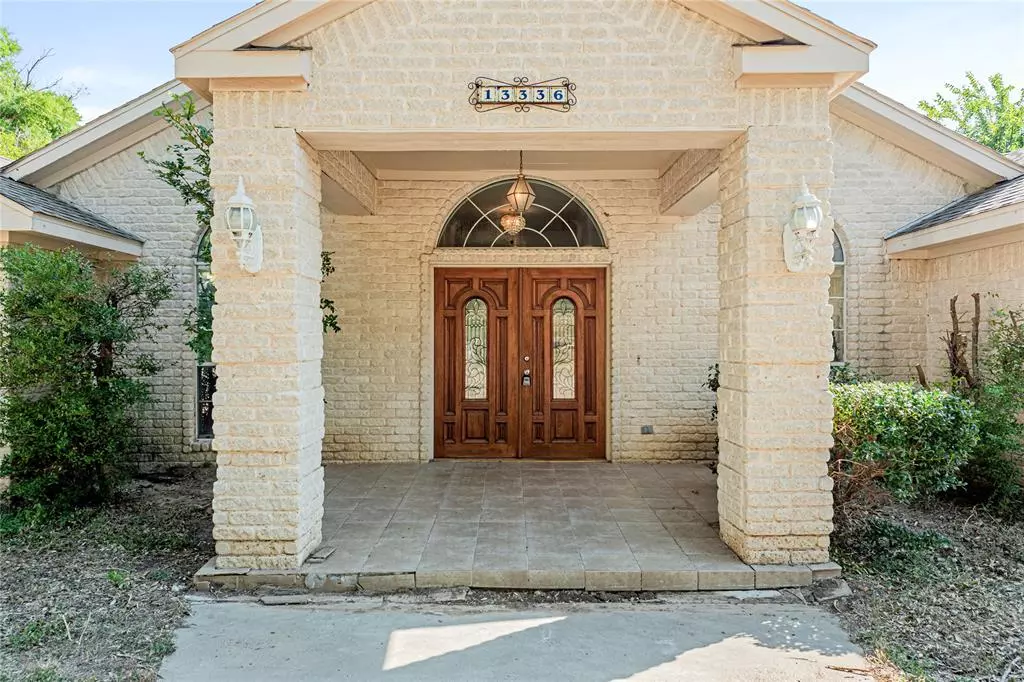For more information regarding the value of a property, please contact us for a free consultation.
13336 Fm 718 Fort Worth, TX 76179
4 Beds
3 Baths
7,482 SqFt
Key Details
Property Type Single Family Home
Sub Type Single Family Residence
Listing Status Sold
Purchase Type For Sale
Square Footage 7,482 sqft
Price per Sqft $70
Subdivision Avondale Heights Unit 2
MLS Listing ID 20694877
Sold Date 11/27/24
Style Ranch
Bedrooms 4
Full Baths 3
HOA Y/N None
Year Built 1980
Annual Tax Amount $7,658
Lot Size 1.257 Acres
Acres 1.257
Property Description
Owner Financing Available! This is a unique mixed use property on a 1.25 acre lot. Let's start with the beautiful 4 bed, 3 bath home which was updated 2 years ago. Ceramic tile surrounds in the all 3 bathrooms. The kitchen features granite counters, stainless appliances and a lighted pantry. There is a breakfast nook and a formal dining room. The large living room has high ceilings and access to the back yard. New roof going on house and apartment by Thanksgiving.
In addition to the home is the working side of the property which is separated by fencing. There are 7 auto shops bays, a paint booth and several covered parking areas in addition to the front parking lot. There is plenty of storage behind all the garages for additional parking. In front of all the garage area is a studio apartment for extra living space complete with heat, ac and stackable washer dryer hookups.
Other property extras include... rv sewer hookup on the side of the house, a stream that runs along the backside of the property and No City Taxes.
Location
State TX
County Tarrant
Direction GPS works well to find this property.
Rooms
Dining Room 2
Interior
Interior Features Cable TV Available, Cathedral Ceiling(s), Decorative Lighting, Granite Counters, Open Floorplan, Pantry, Walk-In Closet(s)
Heating Central, Electric
Cooling Central Air, Electric
Flooring Carpet, Ceramic Tile, Laminate, Wood
Appliance Dishwasher, Disposal, Electric Range, Microwave, Refrigerator, Vented Exhaust Fan
Heat Source Central, Electric
Laundry Electric Dryer Hookup, Utility Room, Full Size W/D Area, Washer Hookup
Exterior
Exterior Feature Private Yard, Storage
Garage Spaces 10.0
Carport Spaces 2
Fence Cross Fenced, Gate, Wood, Wrought Iron
Utilities Available City Water, Concrete, Electricity Available, Electricity Connected, Individual Water Meter, Septic
Roof Type Composition
Total Parking Spaces 12
Garage Yes
Building
Lot Description Few Trees, Lrg. Backyard Grass
Story One
Foundation Slab
Level or Stories One
Structure Type Stucco
Schools
Elementary Schools Carl E. Schluter
Middle Schools Leo Adams
High Schools Eaton
School District Northwest Isd
Others
Restrictions No Known Restriction(s)
Ownership Ericka
Acceptable Financing Cash, Conventional, Owner Will Carry, Submit
Listing Terms Cash, Conventional, Owner Will Carry, Submit
Financing Seller Financing
Read Less
Want to know what your home might be worth? Contact us for a FREE valuation!

Our team is ready to help you sell your home for the highest possible price ASAP

©2024 North Texas Real Estate Information Systems.
Bought with Liza Aguirre • Rendon Realty, LLC


